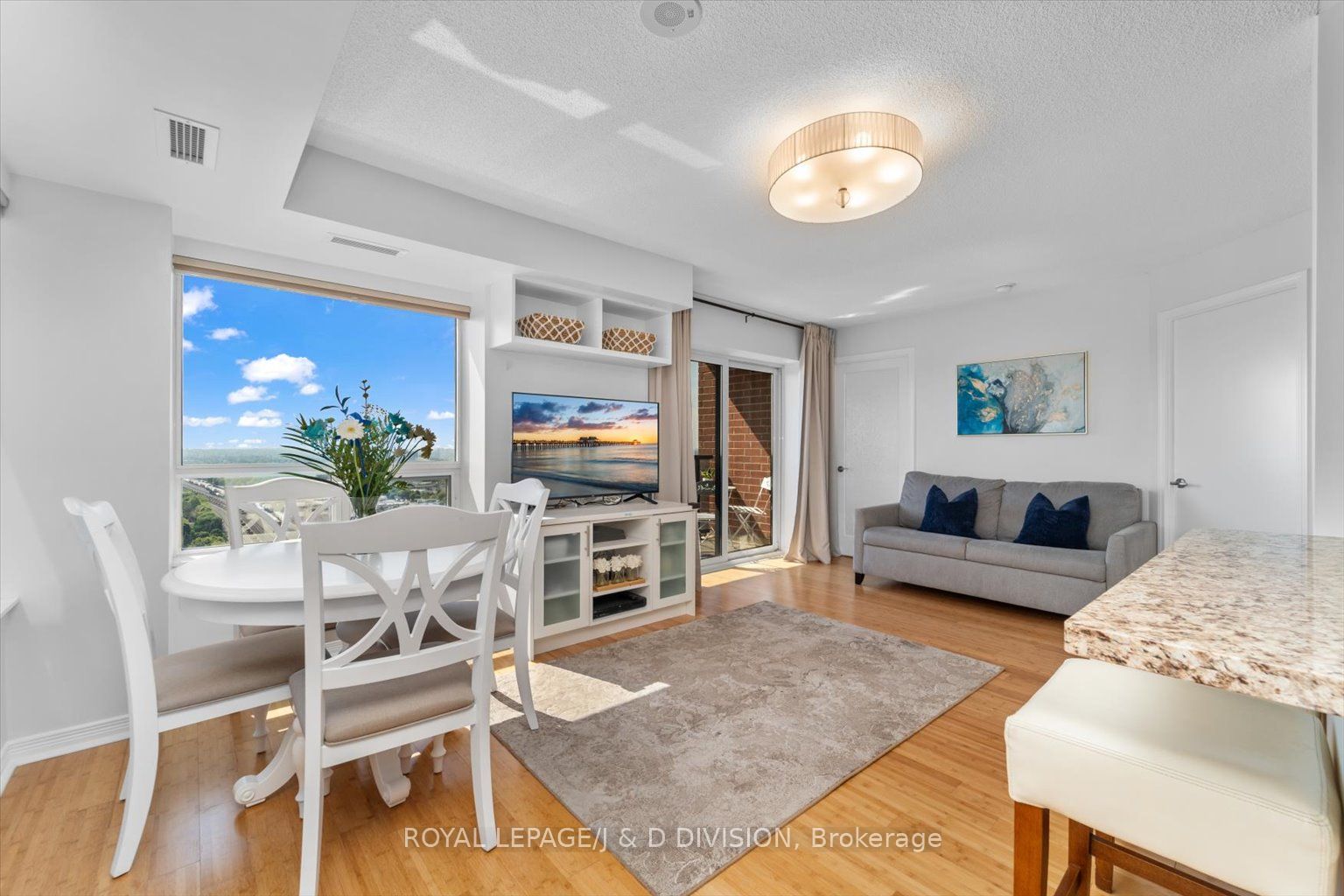
2301-60 Heintzman St W (Dundas St W and Keele St)
Price: $849,000
Status: For Sale
MLS®#: W8469498
- Tax: $3,383.3 (2024)
- Maintenance:$663.17
- Community:Junction Area
- City:Toronto
- Type:Condominium
- Style:Condo Apt (Apartment)
- Beds:3
- Bath:2
- Size:1000-1199 Sq Ft
- Garage:Underground
Features:
- ExteriorConcrete
- HeatingForced Air, Gas
- Sewer/Water SystemsWater Included
- AmenitiesConcierge, Gym, Party/Meeting Room, Recreation Room, Visitor Parking
- Lot FeaturesHospital, Library, Park, Public Transit, School
- Extra FeaturesCommon Elements Included
Listing Contracted With: ROYAL LEPAGE/J & D DIVISION
Description
Luxurious Junction opportunity! 23rd floor 3 bedroom, 2 bathroom suite with 2 owned prime parking spots at 60 Heintzman st! Over 1000 sq.ft, 3 separate uninterrupted views( West, South and North) All principal rooms are bright and airy with a functional layout, foyer with built-in bench and storage, living and dining feature bamboo floors, walk-out to private balcony for sunset views, kitchen w granite counters, Stainless apps, Breakfast bar. Primary bdrm w 4-piece spa-like en-suite, w/i closet with built-in organizers. 2nd bdrm with double closet, 3rd bdrm w custom built-in closet and office space. 2nd 3-piece bath w stand up shower and huge pantry with custom shelving with ensuite stacked front loading laundry. Large locker also owned for utmost storage. Building is well managed with beautiful manicured grounds and reasonable maintenance fees. Close to TTC, trendy Dundas West shops and restaurants and excellent schools. Do not miss this opportunity to make this oasis in the sky your own!
Highlights
2 owned Parking Spots, 1 owned Locker, Amenities include BBQ Terrace, ample visitor parking, 24hour concierge, professional gym, children's play room, library, Studio, Hobby room.
Want to learn more about 2301-60 Heintzman St W (Dundas St W and Keele St)?

Chris Graham Sales Representative
Johnston & Daniel
Taking the extra time to understand, support and provide extraordinary service, every step of the way.
- (416) 428-3351
- (416) 489-2121
- (416) 489-6297
Rooms
Real Estate Websites by Web4Realty
https://web4realty.com/

