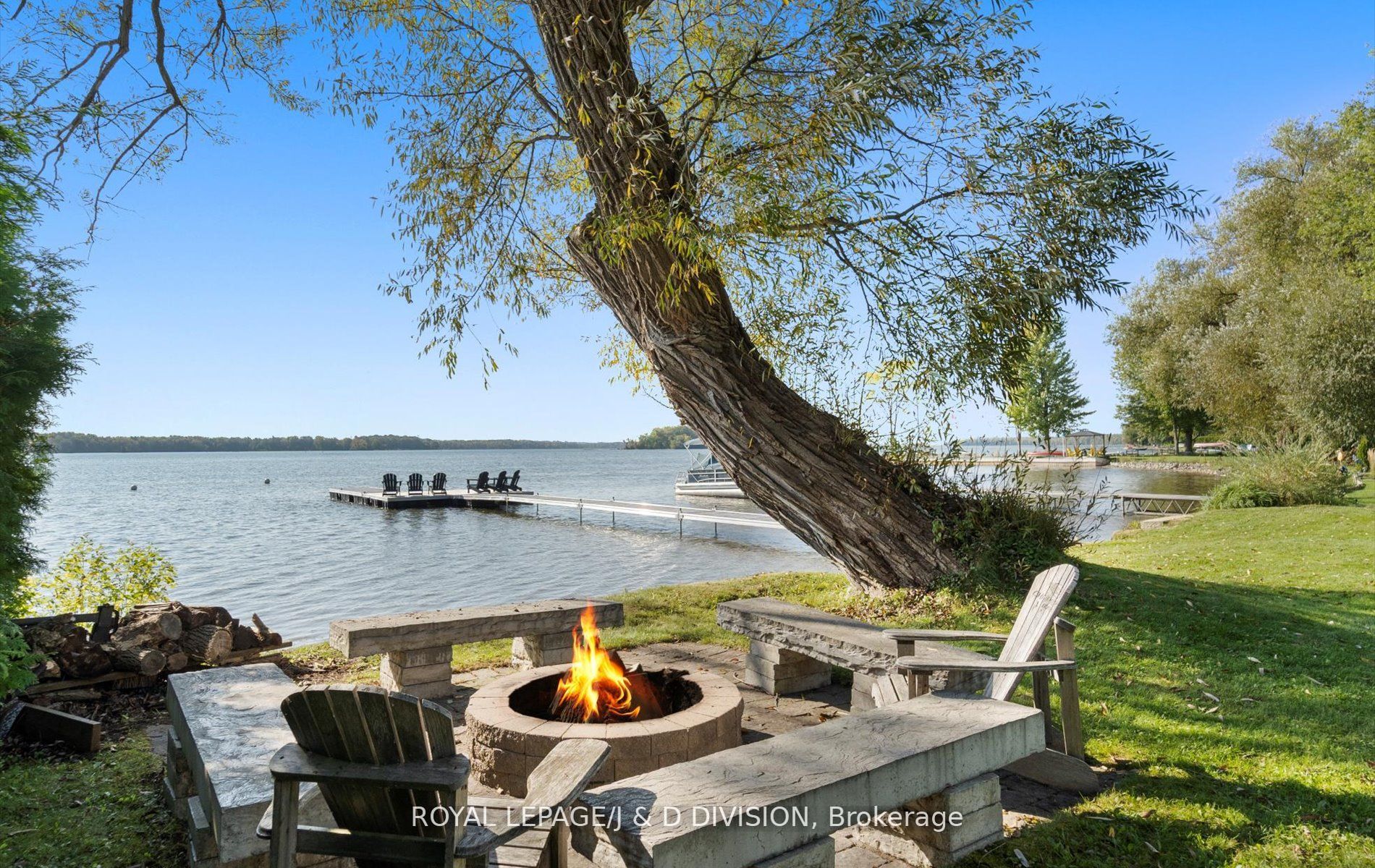
3189 Shoreview Dr (Hwy 11 N and Shoreview Drive)
Price: $1,699,000
Status: Sale Pending
MLS®#: S8378978
- Tax: $6,150.44 (2024)
- Community:Washago
- City:Severn
- Type:Residential
- Style:Rural Resid (Bungalow)
- Beds:4
- Bath:2
- Size:2000-2500 Sq Ft
- Garage:Built-In (2 Spaces)
- Age:6-15 Years Old
Features:
- InteriorFireplace
- ExteriorStone, Wood
- HeatingWater, Propane
- Sewer/Water SystemsPublic, Septic, Municipal
- Lot FeaturesLevel, Marina, Park, School Bus Route, Waterfront
Listing Contracted With: ROYAL LEPAGE/J & D DIVISION
Description
Spectacular Custom 4 bedroom, 2 bathroom home on a private waterfront lot. This 2262 sq.ft bungalow offers exceptional curb appeal with a stone facade, wood accents & private interlock drive. Admire the 14 ft cathedral ceilings & a wall of windows which bathe the living space in natural light, framing stunning lake views. The dream kitchen features S/S appliances & a breakfast bar. The primary bedroom boasts cathedral ceilings, lake views, ample storage, & spa-like ensuite bath. All bedrooms are bright & airy, featuring wood flooring, California shutters, & pot lighting. Renoed Laundry area w/Storage, Tandem drive thorough garage. Step onto the lavish outdoor patio with a kitchen, hot tub, & large seating area. A newly purchased quality dock w/platform awaits your Muskoka chairs! The sandy lakefront w/shallow entry is perfect for all ages. Lovely private lakeside firepit. Trent/Severn & Marina just minutes away. Do not miss this Waterfront Oasis only 1.5 hours from Toronto.
Highlights
Property is fully accessible with no stairs. 5 Minutes to Washago shops and restaurants, 15 minutes to Orillia. Quick access to Hwy 11 for commuters.
Want to learn more about 3189 Shoreview Dr (Hwy 11 N and Shoreview Drive)?

Chris Graham Sales Representative
Johnston & Daniel
Taking the extra time to understand, support and provide extraordinary service, every step of the way.
- (416) 428-3351
- (416) 489-2121
- (416) 489-6297
Rooms
Real Estate Websites by Web4Realty
https://web4realty.com/

